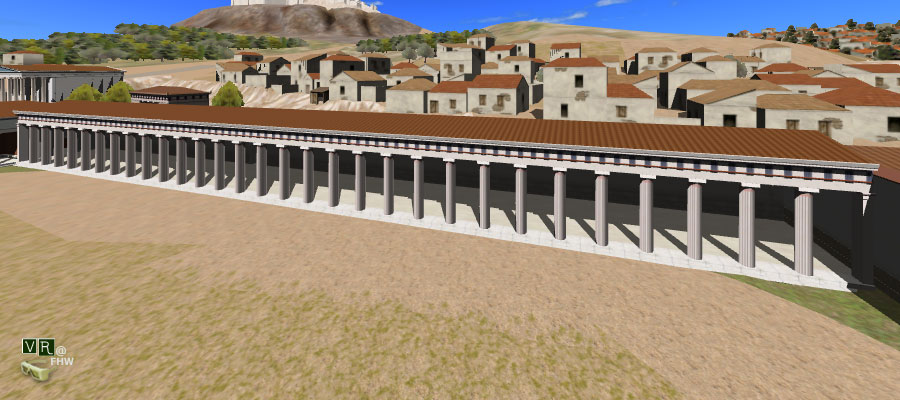Location: South side of the Agora. No 19 in the Agora plan of the Guide: Μc Camp II, J., The Athenian Agora, A Short Guide to the Excavations, Excavations of the Athenian Agora, Picture Book no 16, American School of Classical Studies (Princeton 2003), p. 2 and pp. 24-25.
Date of construction: 2nd cent. BC.
Periods of Use: Hellenistic, Roman.
INTRODUCTION
Part of South Stoa II was constructed over the ruins of South Stoa I, with a slightly different orientation, as it was parallel to the Middle Stoa and the East Building, with which it formed the complex of the South Square. The building’s functions were mainly administrative.
HELLENISTIC PERIOD
South Stoa II was excavated in 1936 and its investigation was resumed in 1952 and 1953. It was further explored in 1959.
Together with two more buildings, the East Building and the Middle Stoa -by incorporating the quadrilateral enclosure (peribolos), known as the Aiakeion, and the SW Fountain- it formed the so-called South Square.
It was built in the mid-2nd cent. BC, partially over the earlier structure, South Stoa Ι, which was demolished shortly after the construction of the East Building. This is the latest building of the South Square. Its orientation does not match that of South Stoa Ι: it was built parallel to the Middle Stoa and to the west it adjoins the enclosure of the so-called Aiakeion. It is also set on a rather lower level than its predecessor. To make way for its erection the earlier building had to be demolished and a large part of the bedrock was dug out. The elaborate network of ducts under the stoa was necessitated by the presence of water in a relatively small depth of the site.
The construction of the South Stoa II should be correlated with the extensive transformation the northwest corner of the Agora underwent. Its building material (crepidoma and stylobate, columns, epistyle, the façade of the rear wall, parts of the foundations in the interior) originate almost exclusively from the Square Peristyle, which was demolished to make way for the erection of the Stoa of Attalos. The timbers and the tiles of the roof may also originate from the same building.
The stoa measures 93 x 8.50m and rests on a crepidoma of two steps. Its design departs from that of the Middle Stoa: it comprises only one exterior colonnade, with no rooms behind it. The columns -although they originate from the Square Peristyle- are fluted, and are spaced out every 3.01m, preserving the intercolumniation employed in the Peristyle. The width of the colonnade is also preserved – if we measure it from the external wall up to the stylobate it equals 8.50m. The building material is hard grey poros, generally used in Athens during the 4th cent. BC. The Peristyle has been dated to c.300 BC.
A parapet was placed in certain sections of the exterior colonnade, especially at the edges. In the southernmost intercolumnal space the crepidoma has survived, it rests on the stylobate. The stylobate has not survived in the west side, there remain, however, traces from the foundation of the parapet.
The floor was made up of compacted earth; it level is slightly lower than of that in the East Building: this variance was compensated by the addition of one step between the two structures. The rear wall’s masonry is rather solid in its lower layers – apparently it also functioned as a retaining wall. It comprises large poros blocks which bear no particular treatment and no coating. Roughly at the centre of the wall there is an arched niche, where a small fountain was built. This was supplied by the great stone aqueduct which also provided water to the SW Fountain.
Earlier views connecting the South Square with Ptolemy’s Gymnasium or with a shrine, or considering it as an extension of the Heliaia law courts, have now been abandoned, especially since the so-called Heliaia is probably identified with the Aiakeion. Thus, nowadays, it is thought more likely that it served purely commercial purposes.
ROMAN PERIOD
The building was probably destroyed during the sack of Athens by Sulla in 86 BC. It was never rebuilt, although its crepidoma was preserved. The site was taken up by marble and pottery workshops and foundries. The level of the ground rose to the height of the stylobate; in the 2nd cent. AD, when the area was cleared, it rose further, surpassing the stylobate by 0.40m. The rear wall which had been destroyed was rebuilt and used as a retaining wall.
BIBLIOGRAPHY
Mc CAMP II, J., The Water Supply of Ancient Athens from 3000 to 86 BC, Dissertation Princeton University (Ann Arbor 1978), pp. 169-171.
Mc CAMP II, J., The Athenian Agora: A Guide to the Excavation and Museum4 (Athens 1990), pp. 74-77.
Μc CAMP II, J., The Athenian Agora, A Short Guide to the Excavations, Excavations of the Athenian Agora, Picture Book no 16, American School of Classical Studies (Princeton 2003), pp. 10.
Mc CAMP II, J., Η Αρχαία Αγορά της Αθήνας. Οι ανασκαφές στην καρδιά της κλασικής πόλης2 (Αθήνα 2004), pp. 211-216.
STILLWELL, R., Hesperia 6 (1937), σελ. 358-360.
THOMPSON, H.A., “Excavations in the Athenian Agora: 1952”, Hesperia 22 (1953), pp. 37-38.
THOMPSON, H.A., “Excavations in the Athenian Agora: 1953”, Hesperia 23 (1954), pp. 48-50.
THOMPSON, H.A., “Activities in the Athenian Agora: 1959”, Hesperia 29 (1960), pp. 359-362.
THOMPSON, H.A. – WYCHERLEY, R., The Agora of Athens. The American Excavations in the Athenian Agora, vol. XIV, American School of Classical Studies at Athens (Princeton 1972), pp. 65-71.

South Stoa II, Representation in VR environment

