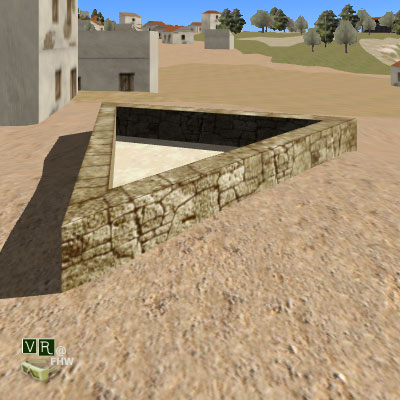Location: At the SW of the crossroad S of the square of the Agora, behind the SW Fountain (no. 12 in the Agora plan in the Guide: Mc CAMP II, J., The Athenian Agora: A Short Guide to the Excavations, Excavations of the Athenian Agora, Picture Book no 16, American School of Classical Studies, Princeton 2003, pp. 2 and 24-25).
Date of Construction: 7th century BC
Periods of Use: Classical, Hellenistic, Roman
INTRODUCTION
This little shrine was situated outside the SW corner of the Agora and dates to the 7th cent. BC; it was probably related to the worship of the dead of the nearby cemetery. Its architectural decoration dates to the 5th cent. BC, and because of this cult’s nature, its position at a crossroad, and the triangular shape of its enclosure, the building is thought to be a shrine of Hecate.
CLASSICAL PERIOD
The little triangular shrine was excavated in the area precisely outside the SW corner of the Agora, in 1966 and 1967. The nature of the cult is unknown. However, due to the proximity of a Geometric cemetery of the Orientalizing period (the grave of the ‘Wealthy Athenian Woman’ dated to 850 BC, lies ten meters to the east), to the shrine’s location at a crossroad but also because of the triangular shape of its enclosure, it is considered a shrine of Hecate. An alternative suggestion identifies this as a hero’s shrine (herōon).
It is situated at the junction of two ways, descending from Pnyx and Acropolis and leading to the Agora through the SW Fountain. A landmark of Pentelic marble discovered in its original position bearing the inscription “TO HIERO” is dated to the late 5th cent. The trace of a similar landmark has been discovered on the west edge of the same side.
The shrine was surrounded by an enclosure of polygonal masonry. Each side was approximately 8.67m long. It is composed of finely cut slabs of Acropolis limestone. Smaller stones have been inserted in the gaps of the joints between the larger slabs. During the 11th and the 12th centuries, the area was cleared for the construction of a Byzantine building, whose characteristic feature is a series of eighteen large earthenware jars. Two of these had been inserted into the ground along the east and north walls of the shrine. A large part of the east wall survives (to a length of 2.40m), while the west wall is missing its upper section (it is preserved at a height of 1.10m). The south wall and possibly a third landmark have been obliterated.
The south and the north wall join forming an angle of approximately 60°, and the intersection survives in an excellent condition. The plan of the shrine would have most probably resembled an equilateral triangle. The floor lies 1m above the level of the nearby way.
At a lower stratum, the archaeologists unearthed rough stones arranged in groups in a construction which is probably an altar accompanied by 7th century pottery. This piece of evidence is considered important for the incipience of the cult in this site. This early structure is overlaid by the floor of the 5th cent. shrine. It is strange, however, that no votive offerings have been discovered. Similar triangular shrines have been excavated in Delos and especially in Eretria, where the phase dated to around 400 BC features the same ground plan of an equilateral triangle.
The dating results from the study of the pottery discovered in the stratum beneath the floor and in pits (apothetes) located just outside the enclosure’s north wall. The majority of the pots date to the late 5th century BC (mostly black-figured and red-figure vases). Historical considerations render more likely a dating to the period between 421 and 415 BC; this is a period of the Peloponnesian War characterized by an abatement or even a pause in military operations.
During the 4th century a supporting wall of Acropolis limestone was erected, and its stonework was also polygonal. It is oriented to the East of the NE edge of the triangular enclosure. There is an opening in this wall, which should apparently be attributed to the existence of a propylon. Perhaps this wall is part of a surrounding wall delimiting the sacred precinct, with the triangular enclosure having the role of an abaton, were no human presence was allowed. During that period, the level of the ground around the shrine rose significantly, and the landmark was completely covered. Based on the evidence from the excavation, the shrine remained in its place until the Roman period.
To the left of the enclosure, on the other side of the way, lay the residence and workshop of the sculptor Micon.
BIBLIOGRAPHY
LALONDE, G.V., “A Fifth Century Hieron Southwest of the Athenian Agora”,
Hesperia 37 (1968), pp. 123-133, tables 35-37.
Mc CAMP II, J.,
The Athenian Agora: A Guide to the Excavation and Museum, 4th ed., Athens 1990. p. 184.
Mc CAMP II, J.,
The Athenian Agora: Excavations in the Heart of the Classical City², Cambridge University Press 2001, p. 103.
THOMPSON, H.A., «Activities in the Athenian Agora: 1966-1967»,
Hesperia 37 (1968), pp. 36-72, tables 5-17 (esp. pp. 58-60).
THOMPSON, H.A., WYCHERLEY, R.,
The Agora of Athens. The American Excavations in the Athenian Agora, vol. XIV, American School of Classical Studies at Athens, Princeton 1972, pp. 120-121.

Triangular shrine, Representation in VR environment

