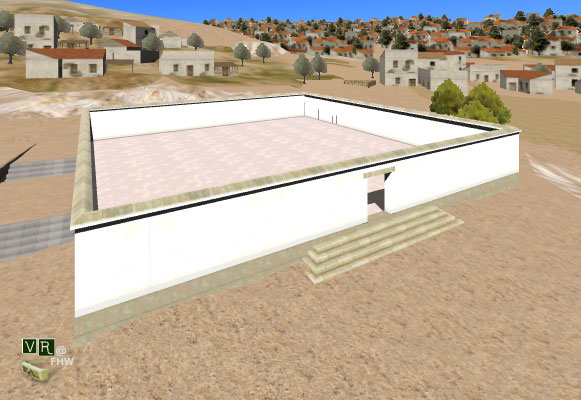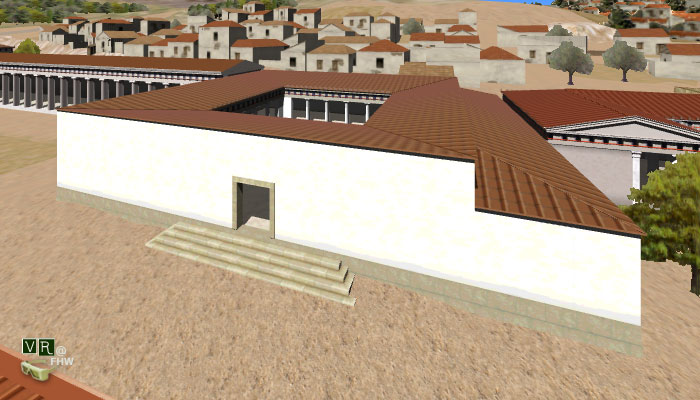Location: SW corner of the Agora, next to the South Stoa Ι. Item no. 13 in the Agora plan in the Guide: Μc Camp II, J., The Athenian Agora, A Short Guide to the Excavations, Excavations of the Athenian Agora, Picture Book no 16, American School of Classical Studies, Princeton 2003, pp. 2 and 24-25.
Periods of Use: Classical, Hellenistic, Roman
INTRODUCTION
The quadrilateral enclosure in the South Square of the Agora, excavated in 1953, was originally identified as the courthouse of the Heliaia, the Athenian Democracy’s most important judiciary body. More recent studies have established, however, that the enclosure did not encompass some building, but possibly the open-air sanctuary of the Aeginetan hero Aiakos, where during the 4th century the city’s grain supply was stored.
CLASSICAL PERIOD
The quadrilateral enclosure in the south part of the Agora was excavated in 1953 by the American School of Classical Studies at Athens. It was initially identified as the courthouse of the Heliaia, as a result of three combined considerations: its location in the Agora, the building's early dating and its morphology that matched a courthouse. This identification was not widely accepted. Travlos situates the Theseum at this site, while Hansen and Boegehold rejected the structure’s identification as the Heliaia. Boegehold did, nonetheless, consider it to be a courthouse, namely the Metiocheion or Meizon. It is a fact that no artefacts suggesting judicial activities were unearthed on the site. Stroud identified it as the sanctuary of Aiakos, based on considerations of topography and morphology. This view is accepted by the contemporary excavators of the Agora. An inscription dating to 374/373 is key to this identification, as it relates that the city of Athens stores large quantities of grain in the Aiakeion, which for this reason should be roofed and weatherproof spaces created in it. Combined with an inscription which mentions that a house in the deme of Kolonos bordered both the Agora and the Aiakeion, the identification of the enclosure with this sanctuary appears as the most likely version.
Description
It is a quadrilateral, almost square enclosure, measuring 26.5 (N-S) Χ 31m (E-W) on the inside, covering a total area of approximately 821m. In its initial phase, the enclosure did not contain any buildings, nor was it roofed. Based on the pottery unearthed, its date of construction should be placed after 550 BC. If its identification as the Aiakeion is accepted, then the most probable construction date is the late 6th cent. BC (507/506 BC). This is the year during which (according to the Herodotean narrative) the Athenians received an oracle which proclaimed that to succeed in their war against their neighbours, the Euboeans, Boeotians and Peloponnesians, they should gain the favour of the hero Aiakos.
As all buildings of the south side, this building survives in a very poor state. The enclosure’s north wall rested on stepped foundations, while in its other sections the foundations were of limestone. The main entrance was situated in the middle of the north side, over a staircase of five steps, of which three survive today (step size: 80cm depth, of which 30cm is limestone fill while the slabs are 50cm, height 36cm). The steps were made of hard, fair-coloured limestone, in a polygonal arrangement, held together with clamps.
The superstructure of the walls was made of square stones from rough Aeginetan limestone, of which only one survives in its original place (measuring 1.20 Χ 0.59m in width Χ 0.49m in height). This discovery enabled the reconstruction of the surrounding wall’s form. The lower layer of stones was approximately 0.58-0.60m wide and 0.50m in height. Over this layer, another layer of stones 0.51m in width and 0.725m in height was placed, while the rest of the layers were 0.48m wide and 0.48m in height. The total height of the wall remains unknown, it is thought though that it must have stood taller than an person of ordinary height. In its south side, where the road was 1.5m above the level of the floor inside the enclosure, this wall must have been even higher. At the top of the wall was a cornice with stones protruding by approximately 0.15m on either side, and bearing a triangular coping. On the outer side, the point where the cornice was joined to the wall was decorated with a relief Doric palmette painted red and green or blue. Several fragments of the cornice have been found incorporated in another building (Building C below the Stoa of Attalus). The outer face of the wall, according to Stroud’s interpretation, was covered by a white coating on which information about the trials taking place in the city was inscribed. Parts of the inscribed coating were discovered in a Hellenistic well. If its identification as the precinct of Aiakos is correct, we should imagine an altar and possibly a roofed area (perhaps a simple propylon), were the devotional statue the Athenians brought back from Aegina around 480 BC was placed. It is thought that the building’s SE section was repaired following the destruction of 480 BC, although for this there is no reliable chronological indication. At that period, the south wall becomes perfectly parallel to the north wall.
Based on the aforementioned inscription, in 374/373, part of the sanctuary must have been surrounded by wall and roofed. The excavators recognize an extensive reorganization of the sanctuary during the third quarter of the 4th cent. BC, when the SW fountain was constructed, which probably shared its side wall with the Aiakeion. At that same period, a number of rooms were added in the west side of the building. At a distance of 5-6m from the west wall, a new wall with a NW direction was erected. Its construction was rather makeshift, and the wall was 0.65-0.70m wide. In the south part of this side two walls of an E-W direction were built, and resemble a line of rooms. The southernmost room measures 4.2m N-S and the northernmost 3.25m N-S. Their walls are overlay the original course of the west wall. At a distance of approximately 1.8m from the bedrooms there are the bases of 4 columns 0.7-0.8m. The diameter of the columns was approximately 0.5m. Their spaces between the columns range from 2.5 to 3.5m.
At this same period, a new staircase was added to the north side of the building. The foundations of the staircase measure 12.1m (E-W) Χ 1.4m (N-S). The steps have been shaped so as to fit in with the steps of the older staircase. It is unknown whether this monumental staircase was accompanied by the construction of a propylon, as tentatively mentioned by Camp.
Finally, a large water-clock was added to the north wall, which remained in use until the 2nd cent. BC.
HELLENISTIC PERIOD
The largest reorganization of the quadrilateral enclosure occurred in the middle of the 2nd cent. BC, when it became incorporated to the complex of the south side of the Agora, between the northern Stoa ΙΙ and the Middle Stoa. During this period a peristyle must have been added in the inside of the building. The four corners consist of wall segment forming an L shape. In each side there are also 4 columns or piers. The corner walls measure 2.1-2.4m on the inside, while the columns or piers have a side of 1.4-1.5m. The intercolumnal distance is 2.5m. A quadrate square with a 13m side is thus formed, which is surrounded by four roofed wings 4.6 to 5.4m deep. Opinions vary on the way the area was roofed: according to the excavators, the square that is formed after the construction of the peristyle is open to the sky, for signs of digging were discovered on the rock which indicates the possible existence of a duct.
According to Thompson, though, (this view is also reflected in Travlos’ drawings and in the scale model of the Agora), the area was roofed and there was some sort of a loft with a two-pitched roof. Naturally, no trace of this has been found. The drawings of the architect W.B. Dinsmoor Jr., published in the recent editions of guides to the Agora, feature the simple version with the unroofed interior and this should be followed in the reconstruction, if we also consider that the building, originally at least, was an open-air sanctuary.
ROMAN PERIOD
After 86 BC, the rectangular enclosure is largely destroyed by Sulla. The western rooms are cleared and the whole area is taken up by bronze workers and potters’ workshops, until the mid 2nd cent. AD when the area is cleared and flattened. Its shape and use during this period remain unknown.
BIBLIOGRAPHY
CAMP II, J.M.,
The Athenian Agora: A Guide to the Excavation and Museum 4 (Athens 1990) 180-181 (“Heliaia” ?).
CAMP II, J.M., “Rectangular Peribolos”, στο Boegehold, A.,
The Law Courts of Athens. Sites, Buildings, Equipment, Procedure and Testimonia, The American Excavations in the Athenian Agora, vol. XXVIII, American School of Classical Studies at Athens (Princeton 1996), pp. 99-103. CAMP II, J.M.,
The Athenian Agora, A Short Guide to the Excavations, Excavations of the Athenian Agora, Picture Book no 16, American School of Classical Studies (Princeton 2003), pp. 21.
STROUD, R.,
The Athenian Grain-Tax Law of 374/373 B.C., Hesperia Supplement 29 (Princeton 1998), pp. 85-108.
THOMPSON, H.A., “Excavations in the Athenian Agora: 1953”,
Hesperia 23 (1954), pp. 31-67, πίν. 12-17 (esp. pp. 33-39).
THOMPSON, H.A. – WYCHERLEY, R.,
The Agora of Athens. The American Excavations in the Athenian Agora, vol. XIV, American School of Classical Studies at Athens (Princeton 1972), pp. 62-65.

Aiakeion, Representasion in VR environment, classical period

Aiakeion, Representasion in VR environment, Roman period

