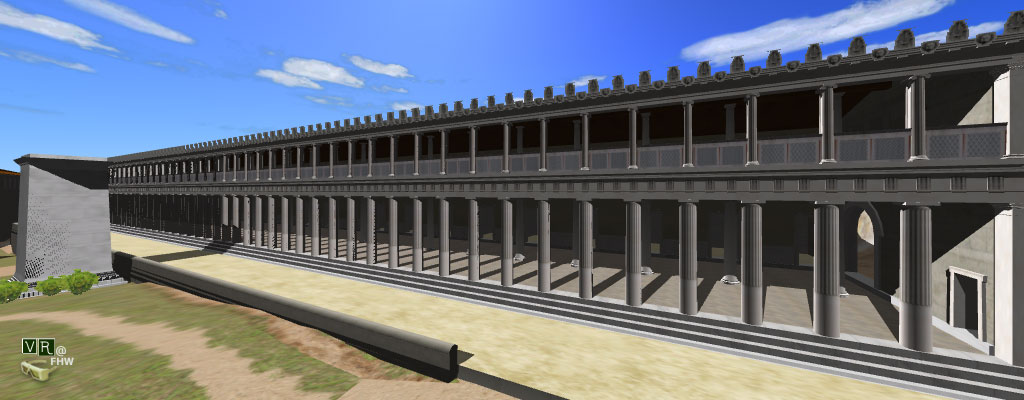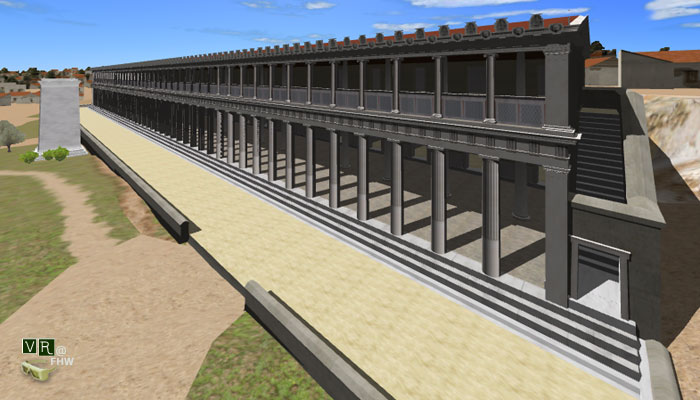Location: In the west side of the Agora Square, over the Square Peristyle and other earlier buildings. No 22 in the Agora plan of the Guide: Μc Camp II, J., The Athenian Agora. A Short Guide to the Excavations, Excavations of the Athenian Agora, Picture Book no 16, American School of Classical Studies (Princeton 2003), p. 2 and pp. 24-25.
Date of construction: c.150 BC.
Periods of Use: Hellenistic, Roman.
INTRODUCTION
The Stoa of Attalos is the most splendid Hellenistic building in the Agora and the only one to have been restored in contemporary times using almost exclusively modern building material. It houses the Agora Museum. The building was an imposing two-storey stoa of the Pergamene type, dominating the east side of the Agora, offering a sheltered refuge to visitors and housing a series of shops.
HELLENISTIC PERIOD
The identification of the building dominating the south side of the Agora -its northeast end was still standing in the early 19th cent.- as the Stoa of Attalos was made possible thanks to a passage from Athenaeus’ Deipnosophists (5, 212e-f). The works for the creation of the Metropolitan Railway in 1861 yielded evidence confirming this identification. The dedicatory inscription unearthed reads: “King Attalos, son of King Attalos and of Queen Apollonis” (IG ii² 3171, Agora I 1615). This is the name of the donor, king Attalos II, who at some point during his reign (159-138 BC) offered the stoa to the people if Athens. This is, then, one of the most safely dated buildings of the Agora. The erection of the Stoa of Attalos led to a wider reorganization of the Agora area: in particular to the monumental rearrangement of South Square, and the addition of a series of buildings (East Building and South Stoa II).
The building’s general dimensions are as follows: the two storeys had a total height of 11.42m, the length of the stoa was 111.96m and its width 19.52m. Each storey comprised 22 rooms, which were used as shops. The rear wall featured small windows (0.08 × 0.73m) for each room.
The building material employed in its construction reflects the attention to luxury: the columns of the west side, facing the Agora Square, were made up of white Pentelic marble, as were the columns inside the stoa and the epistyles. The steps and the stylobate of both storeys, the toichobate, the orthostatai, the taenia coursing the façade’s wall, the door posts and the outside stairway which connected the two storeys were constructed of azure-grey Hymettian marble. The other parts of the walls were made up of hard Piraeus limestone. The foundations were made up of pebbles. The low parapet connecting the intercolumnal spaces in the exterior colonnade of the second storey was coloured blue and red.
The excavators believe that the two lateral sides of the stoa were not closed up with walls – each featured a stairway of 28 steps. The steps have a height of 0.28m and a width of 0.325m.
The examination of the foundations has shown that the original plan was for a rather smaller stoa, of a total length of 78.64m, with 14 rooms only (4.91m in width) on each storey. While part of the construction work had already been completed (the rooms of the south side and some parts of the north section), the plan was altered and the building was significantly enlarged. Four rooms were added in the south side; these were smaller than the rest, and the outside stairways were placed, each with a width of 2.21m. Finally, before this enlargement was completed a new one was made; three more rooms were added in the north side, each with a width of 4.11m. Some of these rooms were used as offices, while most of them housed shops.
The epigraphical evidence confirms that the stoa was a favoured place for setting up statues and monuments in honour of the city’s benefactors (IG ii² 1043).
A large square was constructed in front of the stoa in order to create a large level space on which the stoa could rest. The square was 7.33m wide, and together with the comfortable spaces of the storey, it allowed the viewing of athletic and other events taking place in the area of the Agora by large groups of people. The south section of the building featured a fountain, while pedestals that supported statues, a bema (rostrum) and other monuments have been discovered in front of the stoa.
ROMAN PERIOD
During this period the stoa was modified extensively, so as to better blend in with the new, impressive buildings that now stood around the Agora Square. With the erection of Pantainos’ Library to the south (late 1st/early 2nd cent. AD), the south staircase was removed and a new, internal, staircase was built in the south side of the building.
The stoa was severely damaged during the raid of the Heruli in 267 AD. It was completely destroyed in the late 3rd century when the Late Roman defensive wall was constructed, especially as three of its turrets were erected on the spot of the doors of the stoa's shops.
The building’s later history
Parts of the building remained visible until the mid-19th century. It was then believed that the ruins belonged to two different buildings, the Stoa Poikile and the Gymnasium of Ptolemy, but this misapprehension was rectified by the excavations of the Athenian Archaeological Society in 1859. The American School of Classical Studies conducted excavations in the stoa’s site between 1949 and 1953. In 1953-1956 the stoa was restored using the drawings of the architect J. Travlos which are considered a faithful adaptation of the ancient design. Paradoxically, the ancient building has not been published yet – some of its unearthed architectural members still remain unidentified. The American School implements a project in the context of which all of the surviving authentic material from the stoa is documented.
BIBLIOGRAPHY
Αρχαία Αγορά της Αθήνας – Άρειος Πάγος. Σύντομο Ιστορικό και Περιήγηση, Έκδοση της Ένωσης Φίλων Ακροπόλεως (Αθήνα 2004), pp. 22-23.
Mc CAMP II, J., The Water Supply of Ancient Athens from 3000 to 86 BC, Dissertation University of Princeton (Princeton 1978), pp. 166-169 (on the fountain).
Mc CAMP II, J., The Athenian Agora: A Guide to the Excavation and Museum 4(Αθήνα 1990), pp. 130-135.
Μc CAMP II, J., The Athenian Agora, A Short Guide to the Excavations, Excavations of the Athenian Agora, Picture Book no 16, American School of Classical Studies (Princeton 2003), pp. 32-33.
Mc CAMP II, J., Η Αρχαία Αγορά της Αθήνας. Οι ανασκαφές στην καρδιά της κλασικής πόλης 2(Αθήνα 2004), pp. 207-211.
THOMPSON, H.A., The Stoa of Attalos II in Athens (revised edition), (Prınceton 1992).
THOMPSON, H.A. – WYCHERLEY, R., The Agora of Athens. The American Excavations in the Athenian Agora, vol. XIV, American School of Classical Studies at Athens (Princeton 1972), pp. 103-108.
TRAVLOS, J., Pictorial Dictionary of Ancient Athens (Princeton 1971), pp. 505-519.
WYCHERLEY, R., The Agora of Athens. Literary and Epigraphic Testimonia, The American Excavations in the Athenian Agora, vol. III, American School of Classical Studies at Athens (Princeton 1957), nos. 99-102.

Stoa of Attalos, Representation in VR environment

Stoa of Attalos, Representation in VR environment

