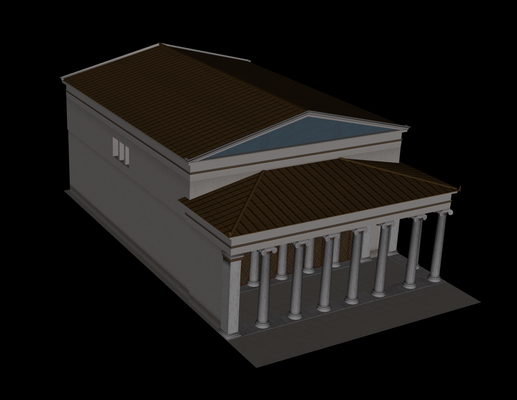We have recreated a single phase, that of the late 5th cent. BC, which remains unaltered for the Classical, Hellenistic and Roman periods. For the last two phases we have simply added an Ionic propylon. Very little is known about the superstructure, although its general design (rectangular building with 4 columns in its interior to support the roof) has been deducted from the surviving foundations. The history of the modifications applied to the building’s interior is known, but does not affect the representation, apart from necessitating the placement of 2 doors, one in the SE and one in the NW.
The representation is largely speculative and follows the ground plan published by the excavators [Mc Camp II, J.,
Η Αρχαία Αγορά της Αθήνας. Οι Ανασκαφές στην καρδιά της κλασικής πόλης 2(Αθήνα 2004), p. 117, fig. 67], with a monumental entrance of 4 columns on the east side of the building, aligned to the 4 central columns of the Hellenistic Ionic propylon, which consists of 8 Ionic columns on the long, south side and a depth of 2 columns west and east. The building’s roof is flat, so as not to obstruct the windows, not the hip-roof featured in the Agora maquette [Thompson, H.A., ‘Buildings on the West Side of the Athenian Agora’,
Hesperia 6 (1937), pp. 140-172].

New Bouleuterion, 3D representation

