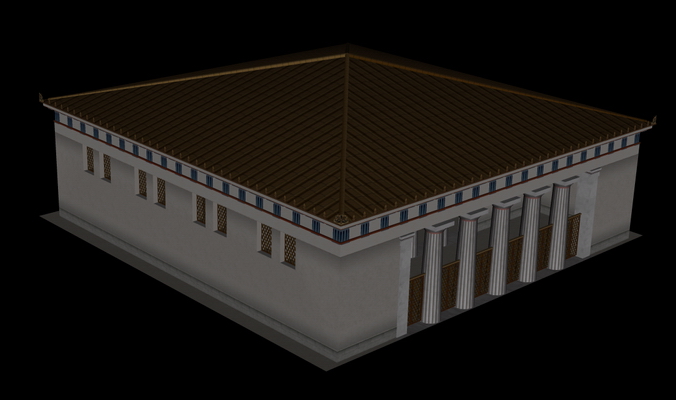Only one building phase has been represented; it spans from the late 5
th cent. BC, when the building is repaired and converted into a temple dedicated to the Mother of Gods (Metroon), to the mid-2
nd cent. BC, when it is demolished. There are no traces of its superstructure. Its foundations allow the representation of an almost square, simple building, with an anteroom and a spacious main room of 5 interior columns arranged in a Pi-shape. The representation largely rests on the suggestions of the excavators, especially on R. Anderson’s representation, and their recently constructed three-dimensional model [Μc Camp II, J.,
The Athenian Agora, A Short Guide to the Excavations,
Excavations of the Athenian Agora, Picture Book no 16, American School of Classical Studies (Princeton 2003), pp. 14-15]. We have digitally reconstructed an almost square building with a colonnade of 5 Doric columns in the in antis façade with wooden panels between the intercolumnal spaces. Equally speculative is the placement of doors and window openings [Thompson, H.A., ‘Buildings on the West Side of the Athenian Agora’,
Hesperia 6 (1937), pp. 127-135].

Old Bouleuterion, 3D representation

