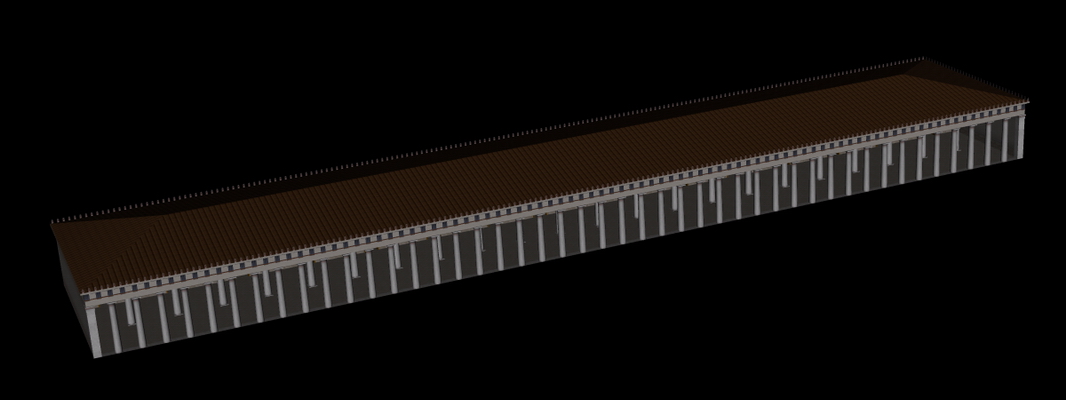This stoa is in use only during the first of the periods covered in the digital reconstruction project (Classical), as it was built in 430-420 BC, and was demolished during the 2nd cent. BC. The rear sections of the stoa’s rooms and their interior spaces are preserved in a relatively good state. Based on the dimensions of the building, which are known, the foundations and other excavational evidence, we have represented an external colonnade of 45 fluteless Doric columns and an internal one of 22 Ionic columns, and 15 rooms. The interior columns are represented taller, as they had to support the leaning roof at its highest point. It is thought that a door opened in front of the antechamber of the main room.
A central concern was the representation of the superstructure was the question of whether there was a storey, as well as the precise relation of the building and the possible door to which the stairway led –this was built in the space originally taken up by the main room’s antechamber– to the street coursing its south section. This street is on a higher level than the square to which the stoa’s façade was orientated. The existence of a storey was supported by H. A. Thompson [‘Excavations in the Athenian Agora: 1953’, Hesperia 23 (1954), pp. 39-45, plate 13 and ‘Activity in the Athenian Agora: 1966-1967’, Hesperia 37 (1968), pp. 43-56, plates 6-9], on the basis of aesthetic considerations but also in order to provide an explanation for the presence of the stairway. On this issue, the arguments of the excavators are contradictory, for the stairway was not part of in the original design, therefore the hypothetical storey belongs to a second building phase. Alternatively we might suppose that the building had a door on the south wall, which connected the storey with the street. It is difficult to imagine that the two storeys were designed without any means of communication. The main argument against the existence of a storey is the lack of any material remains. It should be noted that the Agora architect (W.B. Jr. Dinsmoor) presented drawings of South Stoa I featuring both alternatives. In the latest maquette of the Agora area in 400 BC, the Stoa only has only one storey and no door or other opening on its south side.
The simple gabled roof and the architectural decoration of the entablature were filled in on the basis of various findings discovered in the excavation site (including, among else, a part of the sime). The phase during which crude walls bar the east end of the long side (dated to the 4
th cent. BC) is not represented.

South Stoa I, 3D representation

