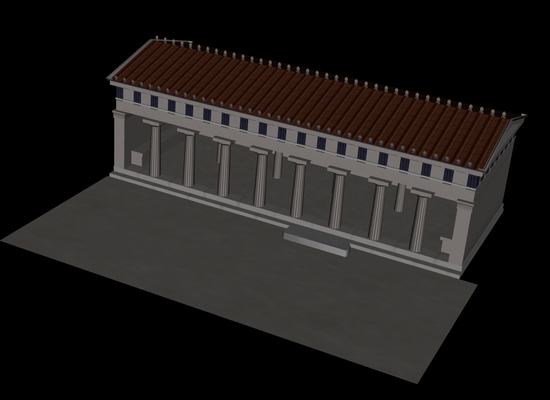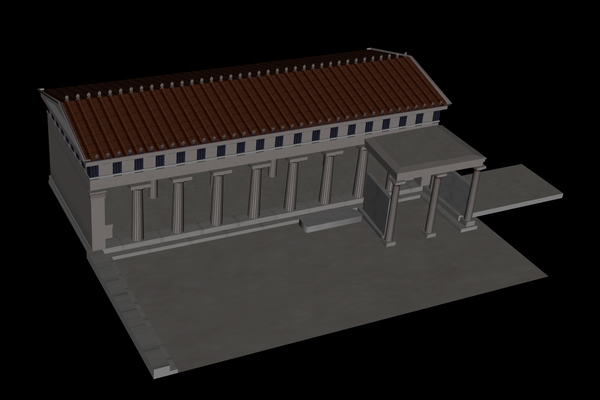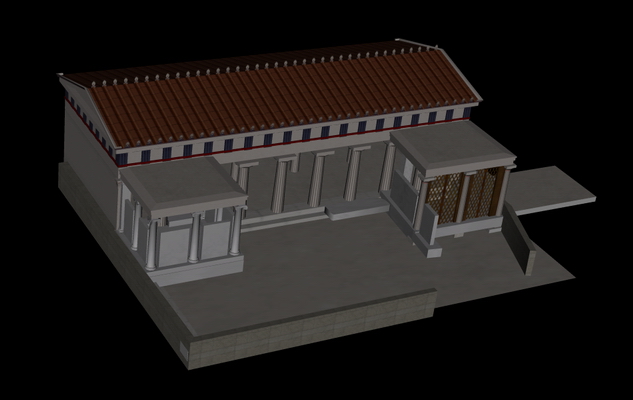The building of the Stoa Basileios stood in the Agora area throughout the three periods covered in the digital reconstruction project (Classical, Hellenistic, Roman). It survives in a relatively good condition, but remains unpublished, and this underlines the necessarily provisional nature of the excavators’ conclusions, to which we conformed in most of the construction issues posed here. In addition, for the building we used the unpublished drawings from the drawing archive of the American School, and the issues were also discussed with R. Anderson, the excavation’s architect. The problems, however, mostly relate to the interior of the building [Shear, Τ.L., ‘The Athenian Agora: Excavations of 1970’, Hesperia 40 (1971), pp. 243-260 and ‘The Athenian Agora: Excavations of 1973-1974’, Hesperia 44 (1975), pp. 1365-1370]. Due to the excellent preservation state of the foundations and the stylobate, we represent a façade of 8 columns in antis with an intercolumniation of 1.92m.
We have accepted the excavators’ hypothesis that the two capitals discovered earlier in upper archaeological strata originate from the same building, and these indicate the diameter of the columns and order of the colonnade (Doric). The dimensions of the entablature were calculated on the basis of a poros triglyph and a part of the entablature discovered in 1974. The representation of the roofing was also based on the tiles with antefixes decorated with anthemia. For the acroteria we followed Pausanias’ descriptions.
A new phase of the building is constructed in the late 5
th cent. BC, using material from an earlier phase, and we can observe the conversion of the design with the addition of the north extension with a wing of 3 columns on the façade and 1 column on the sides. The south façade becomes incorporated sometime in the Hellenistic period (400 BC at the earliest). During the Roman period only the south façade’s design is altered.
For the roofing of the wings, there were two versions: a gabled roof with a pediment or a flat roof; we elected the second, because the acroteria, on which the hypothesis for the existence of the pediment in the first version rested, are not thought to belong to the nearby Altar of Aphrodite Ourania.
Μc Camp II, J., The Athenian Agora, A Short Guide to the Excavations, Excavations of the Athenian Agora, Picture Book no 16, American School of Classical Studies, (Princeton, 2003), pp. 40, for the first version of the roofing, and Mc Camp II, J., Η Αρχαία Αγορά της Αθήνας. Οι Ανασκαφές στην καρδιά της κλασικής πόλης2 (Αθήνα 2004), p. 129, fig. 76 for the second version].

Royal stoa, 3D representation, classical period (1st version)

Royal stoa, 3D representation, classical period (2nd version)

Royal stoa, 3D representation, hellenistic period

